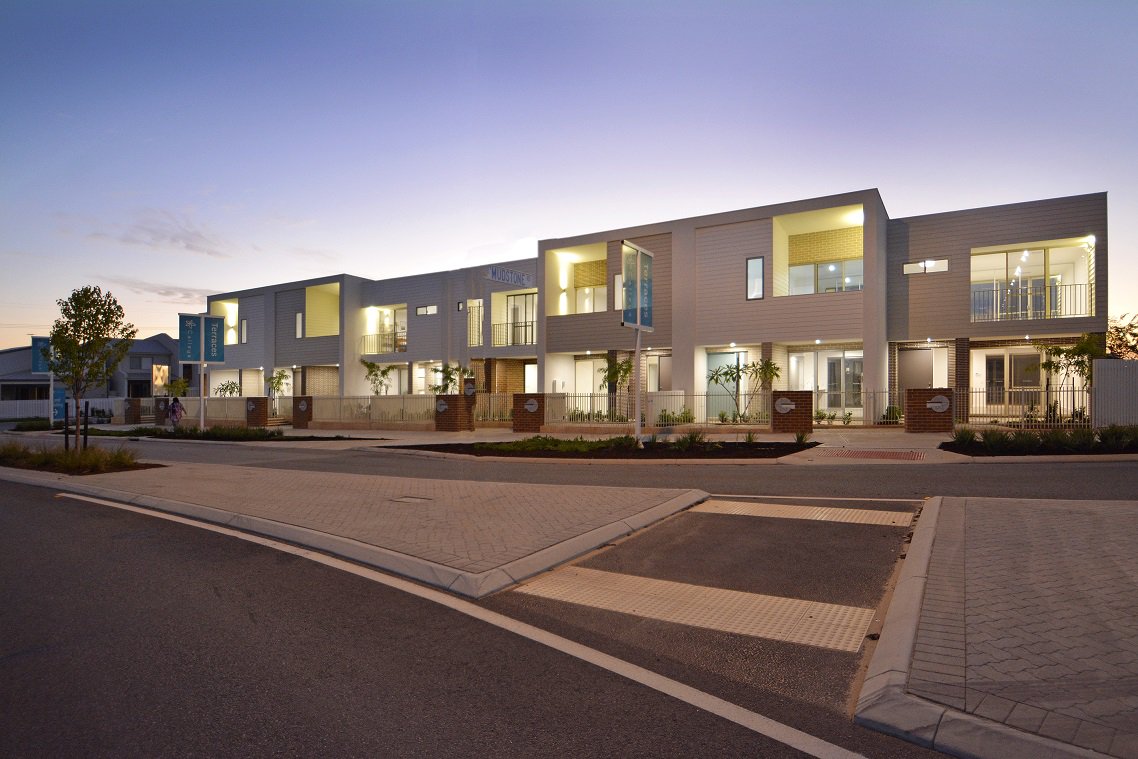Aesthetically appealing and futuristically designed, the mixed-use residential complex comprises 2 impressive 3-storey buildings containing 36 residential apartments, an intimate café / delicatessen as well as retail space to give the complex that extra edge.
Structural, Geotechnical & Energy Assessment
West End Apartments
Blythe Avenue - Yokine, WA
Builton Group
15th December 2015

Builton wanted speed of construction, which our team helped them achieve with the project taking only 6 months to construct. Our client awarded us all structural works for the project, and nearly all elements were pre-cast, including all walls (a combination of load bearing concrete tilt up wall panels and non-load bearing stud framed walls), roof trusses and deltacore slabs for the flooring system. Our team worked with the architect to ensure that the large cantilevers which were an important part of the project, could be achieved while incorporating the precast construction methodology.
Our team also conducted a geotechnical investigation, to provide a site classification and recommendations for earthworks and stormwater drainage. Our team assessed the ground profile and groundwater conditions, earthquake site factors, permeability rates, suitability of existing material as controlled fill and provided recommendations on site preparation, suitable foundation systems and retaining wall design. We performed EFCPT testing to 10m, push probe boreholes to 2.5m, hand auger boreholes, insitu percolation tests and PSP tests.
Our energy team worked closely with Builton to ensure the commercial and residential buildings were constructed to be energy efficient and thermally comfortable for all occupants. The first floor residential units being located directly above the ground floor car park resulted in these units performing less efficiently due to increased heat loss through the exposed suspended floor. Insulating these exposed floors eliminated this issue allowing the building to perform efficiently. The residential units collectively achieved a star rating of 6 stars with individual units achieving not less than 5 stars. This complex project was successfully turned around in 5 days to meet the client’s urgent brief.










